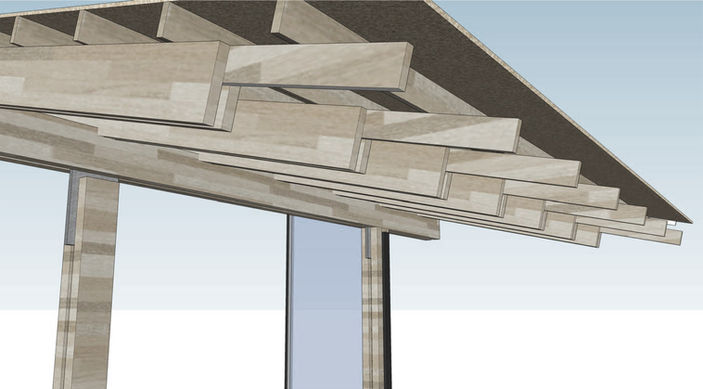top of page
SERENITY POINT LAKE HOUSE
FLATHEAD LAKE
“Serenity point”, affectionately named by the owner, is located on a hidden peninsula of rocky terrain jutting out into the lake. With secluded access by a small gravel road winding along the lakeshore of Flathead Lake in Western Montana, she knew at first sight, “This is it!'' She had found the retreat she sought after, her quiet place of refuge to escape & recharge in solitude and occasionally entertain family and friends.
Missoula, Montana based architect, Jeff C. Maphis & his team at JCM Architecture were given creative freedom to design a place that takes in the tranquility of the surrounding water, rocky landscape, blue skies, and mountain views. The objective was to create a unique space that blends seamlessly into the incredible natural setting.
Appearing as if it grew out of the landscape, this 2,787 square foot 2-bedroom 2-bath home is nestled in a small saddle between two rock outcroppings. Timeless mountain design, reminiscent of an old traditional cabin, inspired the low-profile gable structure, simple and pure in form. The existential qualities of both form and function are created by a juxtaposition of heavy and light. The solid undulating stone base mimics the rocky terrain of the lakeshore, while the transparent slender wood structure reflects the pine forest. The solid base provides privacy for the private master suite and guest bedroom, while the light structure above allows the see-through effect for the open concept main living space.
The main living area is oriented on an axis that showcases the breathtaking lakefront views on two sides. An expansive view to the Northeast frames the Swan Mountain Range and a more intimate view to the Northwest is of the quiet bay. Expansive walls of glass and the tree bark-colored siding, blur the barrier between inside and outside, creating a cozy solitude for living both indoor and outdoor.
Tucked away against the rock outcropping is the detached garage. It is anchored by a stone-clad datum wall that serves multiple purposes; to create a void for a generous patio with the same expansive views, to house a sleek exterior fireplace with backlit floating steel panels, and as a guide to the stairs accessing the lakeshore.
Inside the VZ Lakehouse, the pure form and transparency of the vaulted wood living space combined with the modern cable lighting and steel-clad fireplace elements, provide an elegant integration with the elemental material palette. Lori Robinson of LFR Design complimented the interior with an eclectic mix of traditional and modern with a mid-century flair, creating a timeless, comforting atmosphere. Within the neutral, organically textured walls and countertops, the multiple wood tones and textures provide warmth and create a cozy glowing ambiance. The bright soft velvet interior furnishings offer the comfort and shelter of the surrounding trees.
Serenity Point is a landscape deserving of a secluded retreat from the noise of the modern world. The Lakehouse embraces and enhances these cues from nature providing a place to reflect and rejuvenate.
POLSON
MT
METHOD
bottom of page

































